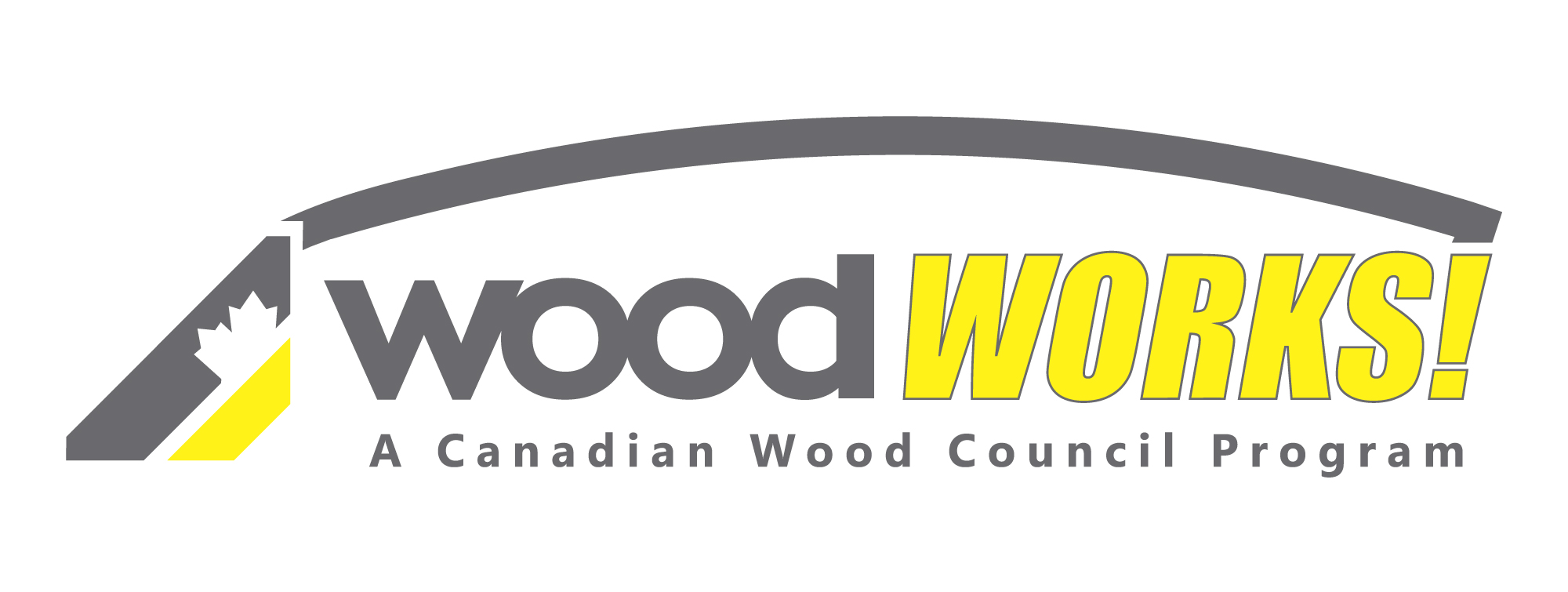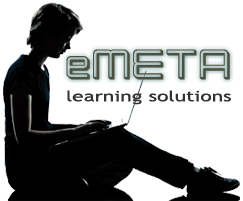By Roland Maderebner. Course Number WWOL133, Year Created 2019. Format: PowerPoint Video – Length: One Hour – Credits: AIA, all Canadian Provincial Architect Associations, BC Housing, EIC – Handout: Yes. This course discusses two types of system Connectors for Point Supported Flat Slabs and Building Physics Decoupled Cantilever Elements: Spider and Bridge Connectors
admin
134. The Arbour – The Growth of Tall Wood in Toronto
By Carol Phillips, Luigi Ferrara and Tammy Cooks. Course Number WWOL134, Year Created 2019. Format: PowerPoint Video – Length: One Hour – Credits: AIA, all Canadian Provincial Architect Associations, BC Housing, EIC – Handout: No. This presentation will focus on two aspects of the Arbour for George Brown College: Firstly an exploration of the process involved in hosting an international design competition to create an innovative learning environment. Secondly, an exploration of the winning solution.
135. Mid-Rise Cost Comparison Research: Wood, Concrete, Steel
By Patrick Crabbe. Course Number WWOL135, Year Created 2019. Format: Recorded Webinar – Length: One Hour – Credits: AIA, all Canadian Provincial Architect Associations, BC Housing, EIC – Handout: Yes. The presentation will discuss findings from a cost comparisons research study of four different 6 storey structural systems: Hybrid, wood, concrete and steel, in class C costing detail.
136. Shifting Gears – The World’s First Passive House Car Dealership!
By Lukas Armstrong . Course Number WWOL136, Year Created 2019. Format: PowerPoint Video – Length: One Hour – Credits: AIA, all Canadian Provincial Architect Associations, BC Housing, EIC – Handout: No. Building a wood frame Car Dealership is a unique proposition to begin with. Making it a Certified Passive House building in cold windy Red Deer is an added level of complexity!
137. Fire Resistance of Mass Timber Products
By Marc Alam. Course Number WWOL137, Year Created 2019. Format: PowerPoint Video – Length: One Hour – Credits: AIA, all Canadian Provincial Architect Associations, BC Housing, EIC – Handout: Yes. This course will discuss various sources of information and tools that may be used to develop solutions to meet the building code’s fire-resistance rating requirements for buildings using mass timber construction.
139. Ontario Wood Bridge Reference Guide and Design Example
By David Moses and Andrew Lehan. Format: Recorded Webinar – Length: One Hour – Credits: AIA, all Canadian Provincial Architect Associations, EIC – Handout: Yes. This course explains this new guide, published in 2018, which provides designers with up-to-date information to facilitate the design of wooden bridges for main and secondary roads.
140. Design Options for Three, Four Storey Wood School Buildings BC
By Nick Bevilacqua and Ray Wolfe. Course Number WWOL140, Year Created 2020. Format: PowerPoint Video – Length: One Hour – Credits: AIA, all Canadian Provincial Architect Associations, EIC – Handout: No. This session will explore the range of possible timber construction approaches for school buildings up to four storeys in height within a seismic region.
141. Mid-Rise Engineering Considerations for Engineered Wood Products
By Jeff Olson. Course Number WWOL141, Year Created 2020. Format: PowerPoint Video – Length: One Hour – Credits: AIA, all Canadian Provincial Architect Associations, BC Housing, EIC – Handout: Yes. This presentation will cover engineered wood product acceptance, testing requirements, lateral design, and proper detailing.
142. Party Walls, Firewalls, Exterior Wall; BCBC ASTC Solutions
By Robert Marshall. Course Number WW0L142, Year Created 2020. Format: PowerPoint Video – Length: One Hour – Credits: AIA, all Canadian Provincial Architect Associations, BC Housing, EIC – Handout: Yes. This course provides solutions for fire protection, smoke protection, sound control, minimum thermal bridging and tightness functions in mid-rise buildings.
143. Cross Laminated Timber – The Building Material of the 21st Century
By Eric Andreasen. Course Number WWOL143, Year Created 2020. Format: PowerPoint Video – Length: One Hour – Credits: AIA, all Canadian Provincial Architect Associations, BC Housing, EIC – Handout: Yes. As steel was the preferred material of the 1800s, concrete the 1900s, Cross Laminated Timber is the building material of the 21st century. This course addresses the benefits of building with Cross Laminated Timber and its impact on climate change.










