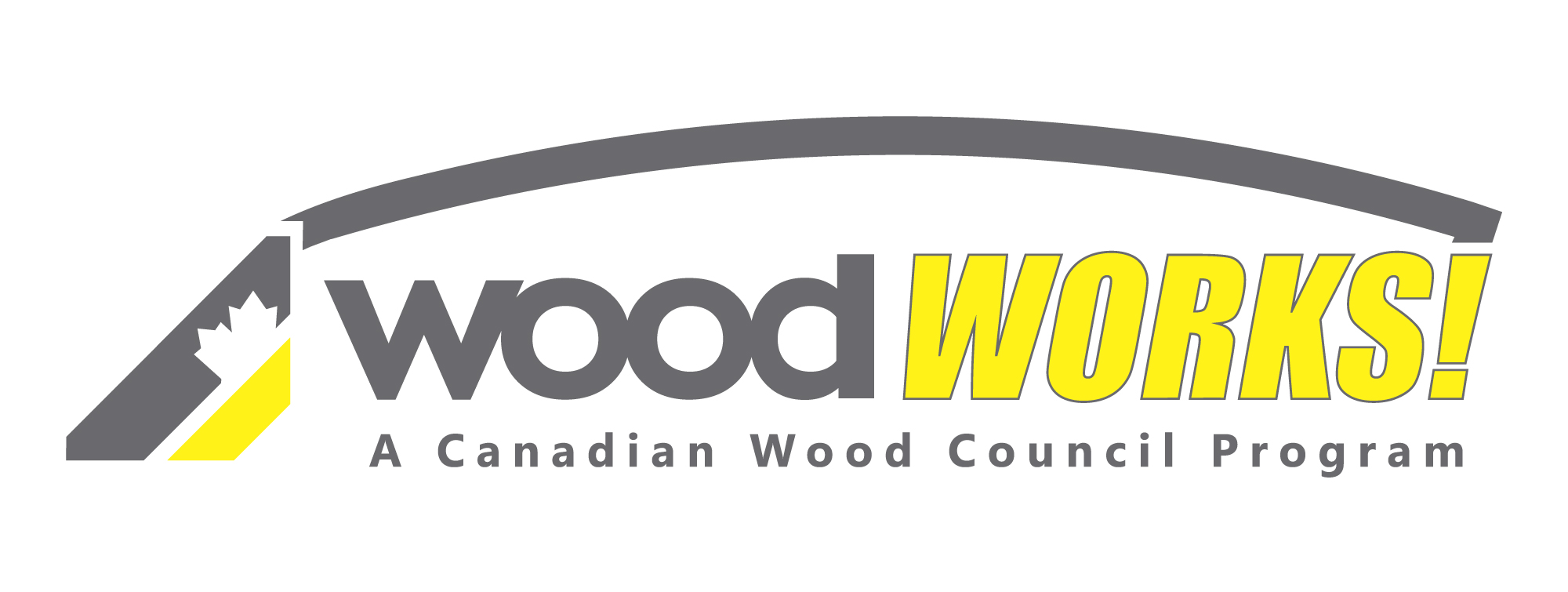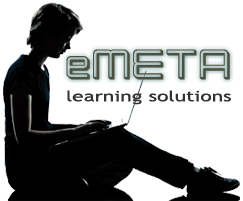By David Bowick. Course Number WWOL064, Year Created 2015. Format: PowerPoint Video – Length: One Hour – Credits: AIA, all Canadian Provincial Architect Associations, EIC – Handout: Yes. This presentation will provide an overview of reciprocal framing systems such as lamella arches, as well as less common radial and triangular frames.
admin
065. Treet – World`s Tallest Timber Building
By Marina Trifkovic. Course Number WWOL065, Year Created 2015. Format: PowerPoint Video – Length: One Hour – Credits: AIA, all Canadian Provincial Architect Associations, BC Housing, EIC – Handout: Yes. Through the perspective of Treet’s architect participants will see the advantages and challenges of timber high-rise construction and prefabrication.
067. Aspen Art Museum – Creating an Innovative Wood Structure
By Gregory R. Kingsley. Course Number WWOL067, Year Created 2015. Format: PowerPoint Video – Length: One Hour – Dowloadable Handout: No – Credit: AIA, all Canadian Provincial Architect Associations, EIC – This case study presentation will describe the innovative design and construction of the Aspen Art Museum wood structure, including paths explored but not chosen for the final design.
068. Mass Timber Building Systems: MEC Head Office Case Study
By Tanya Luthi. Course Number WWOL068, Year Created 2015. Format: PowerPoint Video – Length: One Hour – Credits: AIA, all Canadian Provincial Architect Associations, EIC – Handout: Yes. This presentation provides a detailed case study of the Mountain Equipment Co-op head office, a 100,000-square-foot mass timber building recently completed in Vancouver.
070. Building Enclosures for 5 & 6 Storey Mid-Rise Wood Buildings
By Graham Finch. Course Number WWOL070, Year Created 2016. Format: 3 PowerPoint Videos – Length: Two Hours – Downloadable Handout: Yes – Credit: AIA, Canadian Provincial Architect Associations, EIC, HPO – This 2 hour presentation will cover lessons learned and many of the recent trends in materials, details and enclosure assemblies for creating durable and energy-efficient mid-rise wood frame buildings.
071. Resources for Wood-Frame Mid-Rise Construction
By Multiple Presenters. Course Number WWOL071, Year Created 2016. Format: PowerPoint Video – Length: One Hour – Credits: AIA, all Canadian Provincial Architect Associations, BC Housing, EIC – Handout: Yes. This course will review three recently published documents created as resource materials for the design and construction of wood-frame mid-rise buildings. Each of the three documents will be reviewed by the authors of that document.
072. Common Mid-Rise Structural Design Challenges and Solutions
By Steve McManus. Course Number WWOL072, Year Created 2016. Format: PowerPoint Video – Length: One Hour – Handout: Yes – Credit: AIA, all Canadian Provincial Architect Associations, EIC and BC Housing – Examining recent 6-storey projects, this presentation will highlight specific mid-rise construction challenges, important details and procedures.
074. Timber Products & Systems are Here – Will the Market Follow?
By Michael Keller. Course Number WWOL074, Year Created 2016. Format: PowerPoint Video – Length: One Hour – Credits: AIA, all Canadian Provincial Architect Associations, BC Housing, EIC – Handout: Yes. The timber industry in cooperation with material suppliers, universities and institutes have made significant gains in bringing timber based building systems into the market. However is the market ready for these new products?
075. Cross Laminated Structural Timber In Use
By Sophie Campbell. Course Number WWOL075, Year Created 2016. Format: PowerPoint Video – Length: One Hour – Handout: Yes – Credit: AIA, Canadian Provincial Architect Associations, EIC – A candid discussion about the operational performance of this modern construction method and the success of its deployment on built projects.







