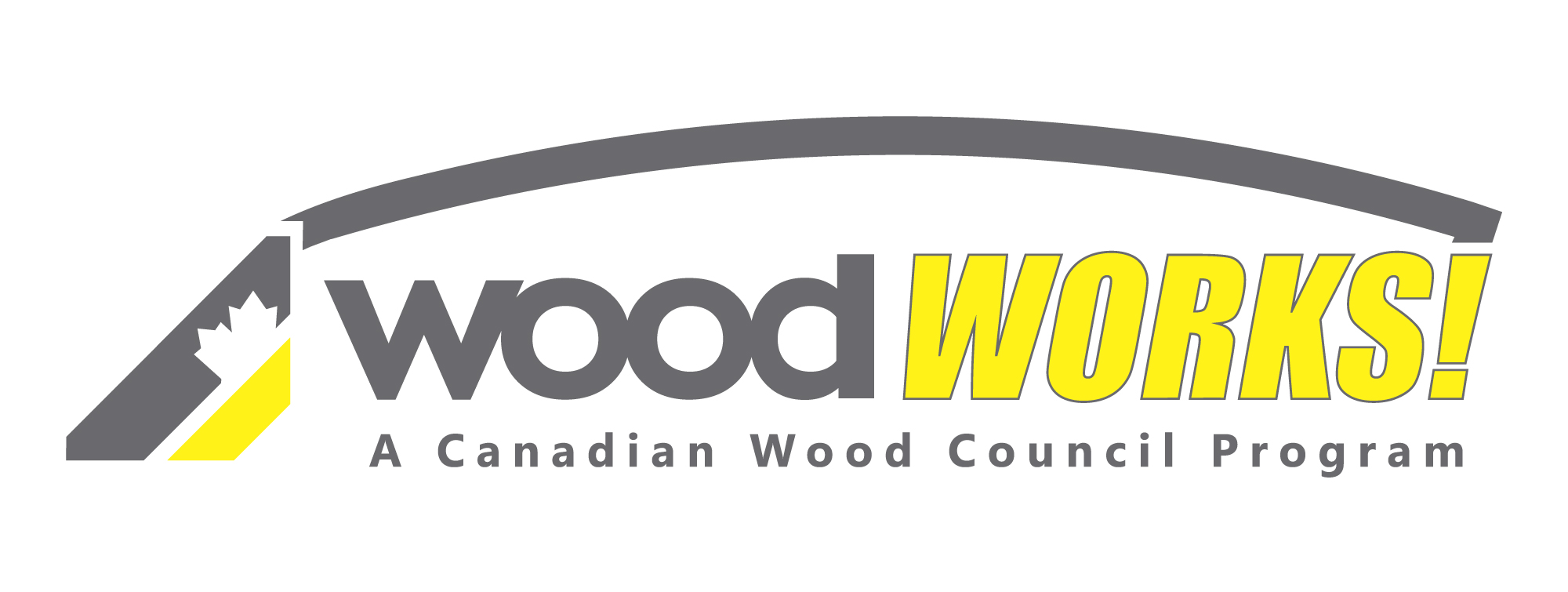By Dennis Cuku. Course Number WWOL090, Year Created 2017. Format: PowerPoint Video – Length: One Hour – Credits: AIA, all Canadian Provincial Architect Associations, BC Housing, EIC – Handout: Yes. This session features the design of the Mosaic Centre for Conscious Community and Commerce project, a 30,000 sq. ft. mixed use commercial building in Edmonton, Alberta. The project began with the intention to create the ideal workplace for the Mosaic Family of Companies and the surrounding communities. It has transitioned into a grassroots movement; a complete re-envisioning of the way commercial construction is done and a design rethink of the spaces people work in.
admin
091. Origine: A Tall Wood Demonstration Project
By Andre Huot . Course Number WWOL091, Year Created 2017. Format: PowerPoint Video – Length: One Hour – Credits: AIA, all Canadian Provincial Architect Associations, BC Housing, EIC – Handout: No. This presentation will begin with a review of the mass timber and other wood products employed in large buildings and discuss high rise buildings and their features.
092. Recent Research and Development in Mass Timber Panels
By Y. H. Chui. Course Number WWOL092, Year Created 2017. PowerPoint Video – Length: One Hour – Credits: AIA, all Canadian Provincial Architect Associations, BC Housing EIC – Handout: No. This presentation will provide an overview of the new CLT design provisions and recent Canadian research efforts in the development of innovative mass timber panels and improvement of structural performance of CLT structural systems.
093. Wood Products – Climate Change and Carbon Benefits
By Adam Robertson. Course Number WWOL093, Year created 2017. Format: PowerPoint Video – Length: One Hour – Credits: AIA, all Canadian Provincial Architect Associations, BC Housing, EIC – Handout: No. The carbon benefits of using wood products will be explored, including forests as carbon sinks, wood building products as long-term carbon storage devices and emissions reductions through product substitution.
094. Understanding and Using the Canadian Wood Council’s Wall Thermal Design Calculator
By Robert Jonkman. Course number: WWOL094, Year Created: 2017. Format: PowerPoint Video – Length: Hour – Credits: AIA, all Canadian Provincial Architect Associations, EIC – Handout: No. This course instructs designers and builders on how to use the Canadian Wood Council’s (CWC) interactive Wall Thermal Design (WTD) calculator. This is a free tool to help designers/builders comply to the new energy requirements.
095. Dowel Laminated Timber
By Lucus Epp. Course number: WWOL095, Year Created: 2017. Format: PowerPoint Video – Length: One Hour – Credits: AIA, all Canadian Provincial Architect Associations, BC Housing, EIC -Handout: No. A new mass timber product for the North American market. This presentation will discuss how DLT differs from other mass timber products in its use and specification. Topics will include potential applications, introduction to the design and construction process and costs.
096. On Site Moisture Management of Wood Frame Construction
By Jieying Wang . Course number: WWOL096, Year Created: 2017. Format: PowerPoint Video – Length: One Hour – Credits: AIA, all Canadian Provincial Architect Associations, BC Housing, EIC – Handout: Yes. This course aims to help designers and construction companies/builders assess the potential for moisture related issues arising during the construction appropriate actions to mitigate such risk.
097. CLT Firewalls
By Conroy Lum Format: PowerPoint Video – Length: One Hour – Credits: AIA, all Canadian Provincial Architect Associations, BC Housing, EIC – Handout: No. Fire performances of CLT fire separations with closure (door) or service (pipe) penetrations will be discussed.
098. Multi Functional Wood Panels
By Bob Knudson. Course number: WWOL098, Year Created: 2017. Format PowerPoint Video – Length: One Hour – Credits: AIA, all Canadian Provincial Architect Associations, BC Housing, and EIC – Handout: Yes. Panels are made up of thin OSB or plywood laminated to a rigid insulation core to produce a panel providing both structural strength and thermal insulation.
099. Engineered Wood Products: Current design topics
By Jeff Olson. Course number: WWOL099, Year Created: 2017. Format: PowerPoint Video – Length: One Hour – Credits: AIA, all Canadian Provincial Architect Associations, BC Housing, EIC – Handout: Yes. This course will focus on engineered wood products and related design topics involving today’s wood-framed buildings.











