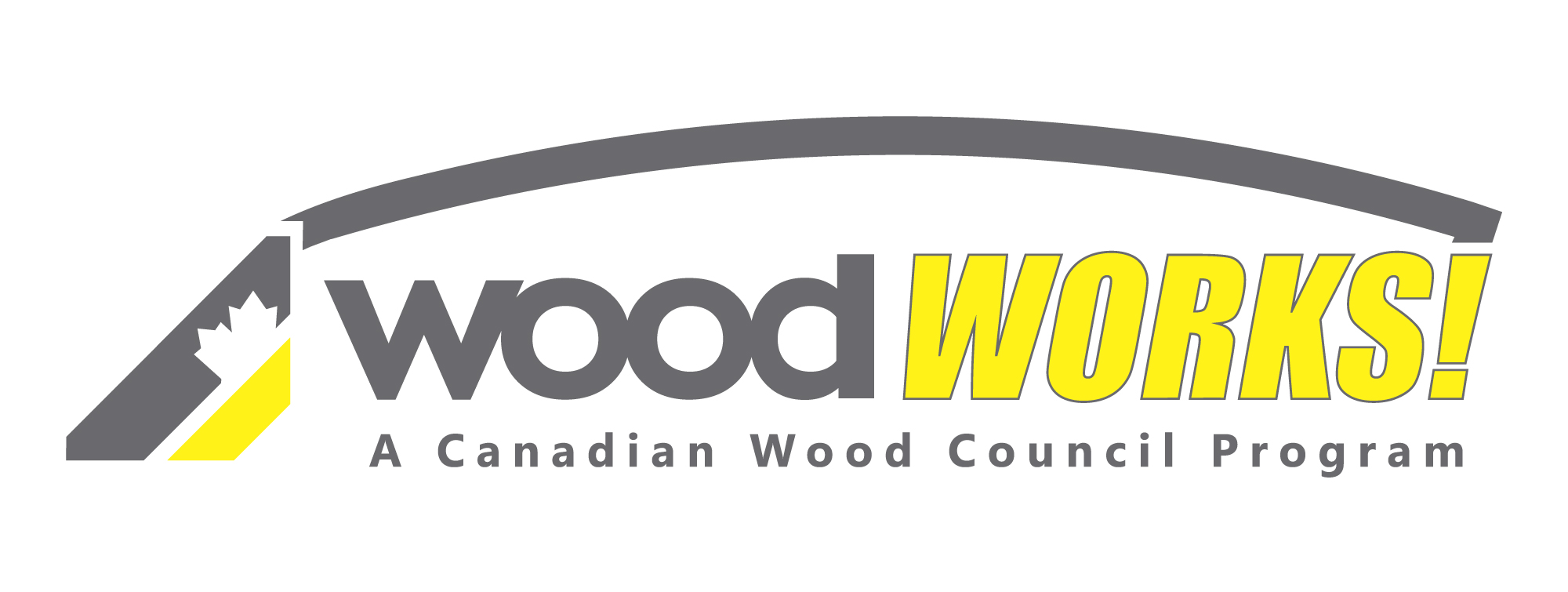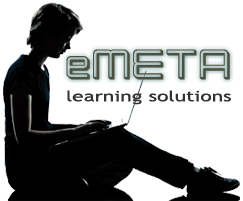By Dennis Cuku. Course Number WWOL090, Year Created 2017. Format: PowerPoint Video – Length: One Hour – Credits: AIA, all Canadian Provincial Architect Associations, BC Housing, EIC – Handout: Yes. This session features the design of the Mosaic Centre for Conscious Community and Commerce project, a 30,000 sq. ft. mixed use commercial building in Edmonton, Alberta. The project began with the intention to create the ideal workplace for the Mosaic Family of Companies and the surrounding communities. It has transitioned into a grassroots movement; a complete re-envisioning of the way commercial construction is done and a design rethink of the spaces people work in.
Case Studies
091. Origine: A Tall Wood Demonstration Project
By Andre Huot . Course Number WWOL091, Year Created 2017. Format: PowerPoint Video – Length: One Hour – Credits: AIA, all Canadian Provincial Architect Associations, BC Housing, EIC – Handout: No. This presentation will begin with a review of the mass timber and other wood products employed in large buildings and discuss high rise buildings and their features.
102. Timber Psychology
By Daniel Scheibmair. Course number: WWOL102, Year Created: 2017 Format: PowerPoint Video – Length: One Hour – Credits: AIA, all Canadian Provincial Architect Associations, BC Housing, EIC – Handout: Yes. This presentation will provide a unique look at innovative uses of timber in construction in New Zealand and the local research and development that has paved the way for greater timber uptake beyond the traditional stronghold in residential dwellings.
103. Innovative Swiss Timber Architecture
By Hansueli Schmid. Course number: WWOL103, Year Created: 2017. PowerPoint Video – Length: One Hour – Credits: AIA, all Canadian Provincial Architect Associations and EIC – Handout: Yes. This presentation will introduce the viewer to a plethora of new remarkable Swiss timber architecture with reference to some new products and production techniques.
104. Mid-Rise Timber Buildings, Australia’s Step-Up
By Boris Iskra. Course number: WWOL104, Year Created: 2017. Format: PowerPoint Video – Length: One Hour – Credits: AIA, all Canadian Provincial Architect Associations, BC Housing, EIC – Handout: No. This presentation will detail the background work undertaken in Australia to achieve the new 2016 NCC changes, provide an overview of DTS construction and case studies, discuss issues around fire and acoustic design, and will look at the next step change for mid-rise timber construction.
116. Inspirational Wood Buildings in the UK
By Rupert Scott. Course Number WWOL116, Year Created 2018. Format: PowerPoint Video – Length: One Hour – Credits: AIA, all Canadian Provincial Architect Associations, EIC – Handout: No.This presentation will highlight recent award winning timber projects recognized in the UK including several beautiful wood buildings that were featured in technical case studies published by TRADA.
118. Ideas and Principles for Structurally Efficient Timber Buildings
By Claude Lamothe. Course Number WWOL118, Year Created 2018. Format: PowerPoint Video – Length: One Hour – Credits: AIA, all Canadian Provincial Architect Associations, BC Housing, EIC – Handout: No, This presentation will feature several innovative and efficient structural systems used in low-rise buildings located in North America and overseas.
121. CLT classrooms
By Joe Mayo. Course Number WWON121, Year Created 2019. Format: PowerPoint Video – Length: One Hour – Credits: AIA, all Canadian Provincial Architect Associations, EIC – Handout: No. This course examines a pilot project in Washington State that tested the use of CLT to design and construct three modular classroom buildings in Western Washington.
136. Shifting Gears – The World’s First Passive House Car Dealership!
By Lukas Armstrong . Course Number WWOL136, Year Created 2019. Format: PowerPoint Video – Length: One Hour – Credits: AIA, all Canadian Provincial Architect Associations, BC Housing, EIC – Handout: No. Building a wood frame Car Dealership is a unique proposition to begin with. Making it a Certified Passive House building in cold windy Red Deer is an added level of complexity!











