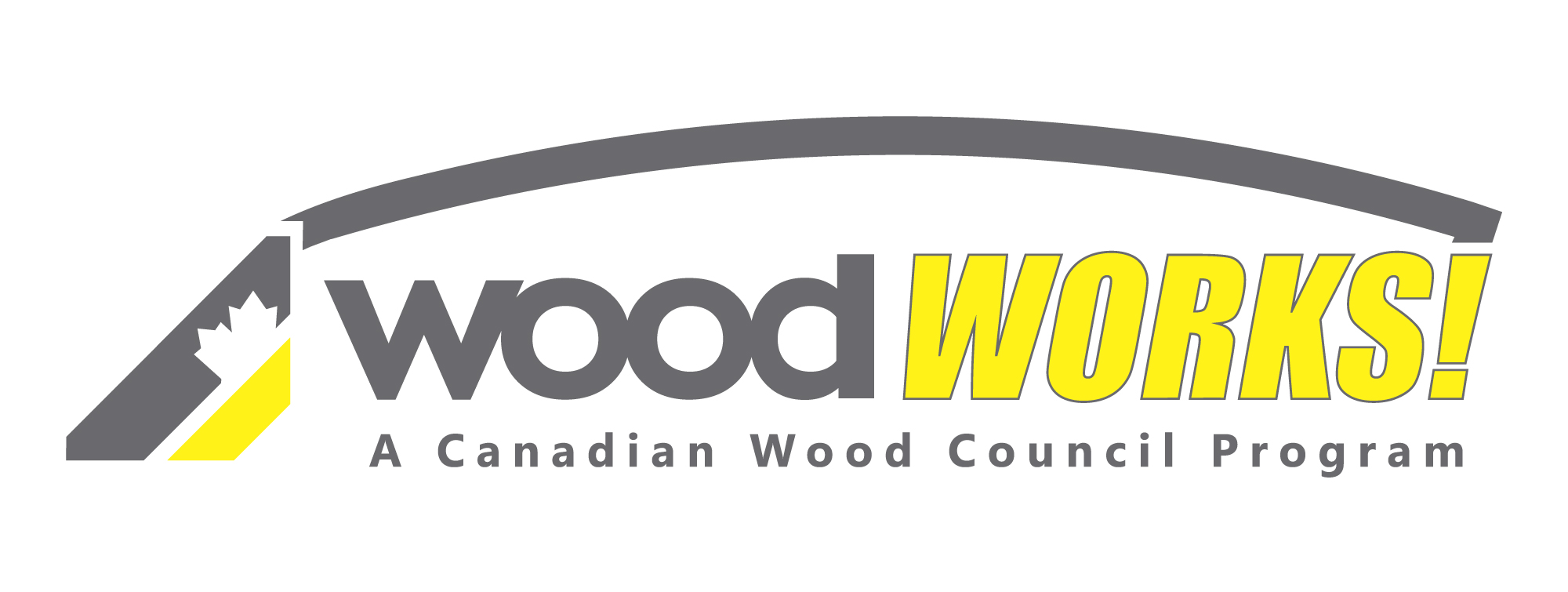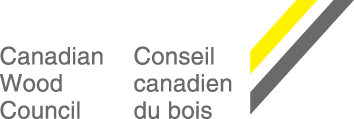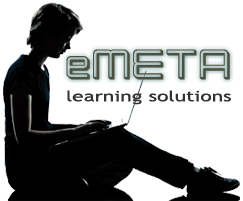Design & Construction
019. Pre-Stress in Wood Systems
By David Bowick. Course Number WWOL019, Year Created 2014. Format: PowerPoint Video – Length: One Hour – Credits: AIA, all Canadian Provincial Architect Associations, EIC – Handout: Yes. This presentation explores the positional of prestress in wood systems.
030. Delivering Efficient Engineered Wood and Hybrid Structures
By John Paone and Mark Porter. Course Number WWOL030, Year Created 2014. Format: PowerPoint Video – Length: One Hour – Handout: Yes – Credit: AIA, all Canadian Provincial Architect Associations, EIC – This presentation will provide the authors’ ongoing experience and commitment to providing cost competitive timber solutions by pre fabrication, integration and hybrid use of materials in Canada.
036. Post Tensioned Multi Storey Timber Buildings
By Professor Andy Buchanan. Course Number WWOL036, Year Created 2014. Format: PowerPoint Video – Length: One Hour – Credits: AIA, all Canadian Provincial Architect Associations, BC Housing, EIC – Handout: Yes. This presentation will describe the development and implementation of innovative posttensioned timber systems for multi storey timber buildings.
037. Tall Composite Structures: the Right Material, Place & Time
By Benton Johnson. Course Number WWOL037, Year Created 2014. Format: PowerPoint Video – Length: One Hour – Credits: AIA, all Canadian Provincial Architect Associations, BC Housing, EIC – Handout: Yes. This presentation will discuss general principles of composite systems and how they were applied to SOM’s Concrete Jointed Timber Frame system which was documented in the recently released Timber Tower Research Project.
049. Seismic Response of Multi-Storey Timber Buildings
By Dr. Tobias Smith. Course Number WWOL049, Year Created 2015. Format: PowerPoint Video – Length: One Hour – Credits: AIA, all Canadian Provincial Architect Associations, EIC – Handout: Yes. This presentation will focus on low damage multi-storey timber buildings. After a major seismic event a low damage building should not only be intact but be usable with no or minimal post quake intervention. The presentation will illustrate how over ten new structures using post tensioned timber walls or frames, recently constructed in New Zealand meet this expectation. Opportunities for Canada will also be discussed.
051. Passive House In Canada: the Past, Present and Future
By Dr. Guido Wimmers. Course Number WWOL051, Year Created 2015. Format: PowerPoint Video – Length: One Hour – Credits: AIA, all Canadian Provincial Architect Associations, EIC – Handout: No. This presentation will explore the roots of the Passive House Standard, its young history in Canada and successful projects as well as the influence the standard has on the building industry and policy makers in Europe
and in Canada.
054. Shigeru Ban’s Tamedia Office Building
By Christoph Meier. Course Number WWOL054, Year Created 2015. Format: PowerPoint Video – Length: One Hour – Credits: AIA, all Canadian Provincial Architect Associations, EIC – Handout: Yes. The architectural art of Shigeru Ban is world famous. How the complex design tasks are solved in this free form structure will be demonstrated in this course.
055. Off Site Construction From A Manufacturer’s Viewpoint
By Lorne Derksen and Brian Woudstra. Course Number WWOL055, Year Created 2015. Format: PowerPoint Video – Length: One Hour – Credits: AIA, all Canadian Provincial Architect Associations, EIC – Handouts: Yes. This presentation will show how incorporating trades into more complex panelized systems can enhance many aspects of a building.
057. Building Futures and Rethinking Construction
By Stephen Good. Course Number WWOL057, Year Created 2015. Format: PowerPoint Video – Length: One Hour – Handout: Yes – Credit: AIA, all Canadian Provincial Architect Associations, BC Housing, EIC – This presentation will provide an overview of the wood design and construction sector in Scotland showing its evolution from site built to off site construction.











