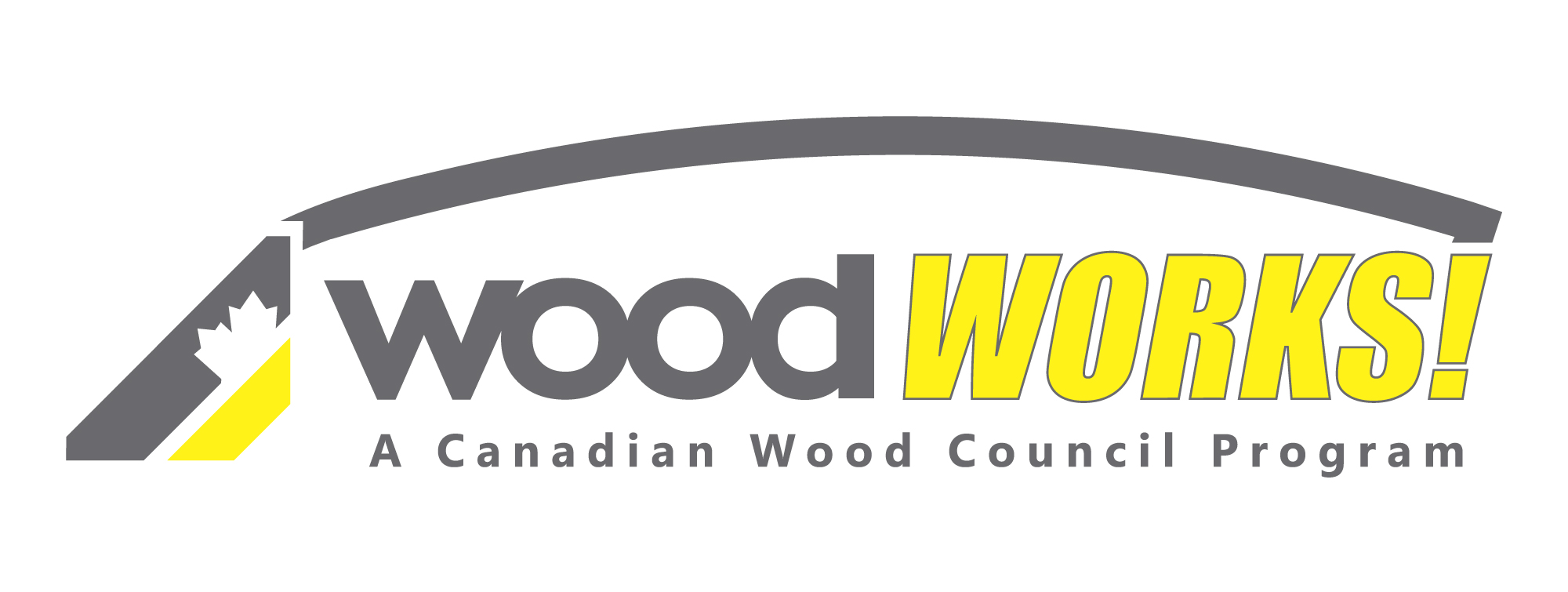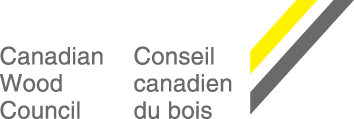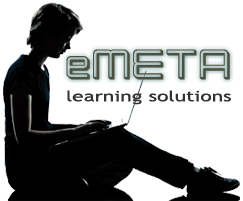By David Lomax, Senior Associate, Waugh Thistleton Architects, United Kingdom. Course number: WWOL105, Year Created: 2017. Format: PowerPoint Video – Length: One Hour – Credits: AIA, all Canadian Provincial Architect Associations, BC Housing, EIC – Handout: Yes. This course examines the housing crisis facing the U.K and how Waugh Thistleton is helping solve some of the symptoms by moving into the next stage of off-site manufacture in timber – volumetric design.
Design & Construction
106. Collaborating on the Rocky Ridge Recreation Facility
By Iian Ho, PCL; David Edmunds, GEC Architecture and Mark Ritchie, RJC Consulting Engineers, Robin Zirnhelt, ISL Engineering. Course Number: WWOL106, Year Created: 2017. Format: PowerPoint Video – Length: One Hour – Credits: AIA, all Canadian Provincial Architect Associations, BC Housing, EIC – Handout: Yes. The project team at Rocky Ridge Recreation Facility shares their collaborative experiences constructing the largest wood roof structure in North America.
108. Using Wood Where We Live, Learn, Work and Relax
By Dr. Herwig Ronacher, architekten Ronacher ZT GmbH, Khünburg, Austria. Course Number: WWOL107, Year Created: 2017. Format: PowerPoint Video – Length: One Hour – Credits: AIA, all Canadian Provincial Architect Associations, BC Housing, EIC – Handout: Yes. This course examines the practical applications of timber in a variety of commercial and institutional structures in Austria.
110. CLT Design Using CWCs 2017 Wood Design Manual and WoodWorks Sizer software
111. Designing A Prefabricated Mass Timber Building in the North
By Derek Newby. Course Number: WWOL111, Year Created: 2018. Format: PowerPoint Video – Length: One Hour – Credits: AIA, all Canadian Provincial Architect Associations, BC Housing, EIC – Handout: No. This presentation will focus on the design of a prefabricated modular workforce accommodation complex to be built using mass-timber.
112. Effective R value calculator for walls
By Rob Jonkman P. Course Number: WWOL112, Year Created 2018. Format: PowerPoint Video – Length: One Hour – Credits: AIA, all Canadian Provincial Architect Associations, BC Housing, EIC – Handout: No. This course will discuss The Canadian Wood Council’s (CWC) interactive Effective R-value calculator that is a free tool to help designers comply with the prescriptive energy provisions in any code that references effective thermal insulation values, including the ABC.
115. Building the World’s Largest CLT Structure
By: Anthony Thistleton. Course Number WWOL115, Year Created 2018. Format: PowerPoint Video – Length: One Hour – Credits: AIA, all Canadian Provincial Architect Associations, BC Housing, EIC – Handout: No.This presentation explores the background and construction of the world’s largest CLT building – the challenges of convincing clients, developers and authorities to construct in engineered timber, as well as the technical challenges of building at this scale.
125. Effective R Value Calculator – Alberta
By Robert Jonkman. Course Number WWON125, Year Created 2019. Format – PowerPoint Video – Length: One Hour – Credits: AIA, all Canadian Provincial Architect Associations, EIC – Handout: No. This course discusses Canadian Wood Council’s free tool to demonstrate compliance with prescriptive wall provisions of the ABC 9.36
126. Timber Design Excellence in Schools
By Eleanor Brough. Course Number WWON126, Year Created 2019. Format: PowerPoint Video – Length: One Hour – Credits: AIA, all Canadian Provincial Architect Associations, EIC – Handout: No. This presentation focuses on a selection of SWA’s recent primary school projects in the UK, drawing on the practices experience in new build and extension projects located in both urban and rural settings.
129. Structural Design of Mass Timber Framing Systems
By Tanya Luthi. Course Number WWOL129, Year Created 2017. Format: Recorded Webinar – Length: One Hour – Credits: AIA, all Canadian Provincial Architect Associations, BC Housing, EIC – Handout: Yes. Applications for the use of gravity force-resisting mass timber framing systems under modern building codes will be discussed in this webinar. Other technical topics will include use of mass timber panels as two-way spanning slabs, connection options and design considerations, and detailing and construction best practices.











