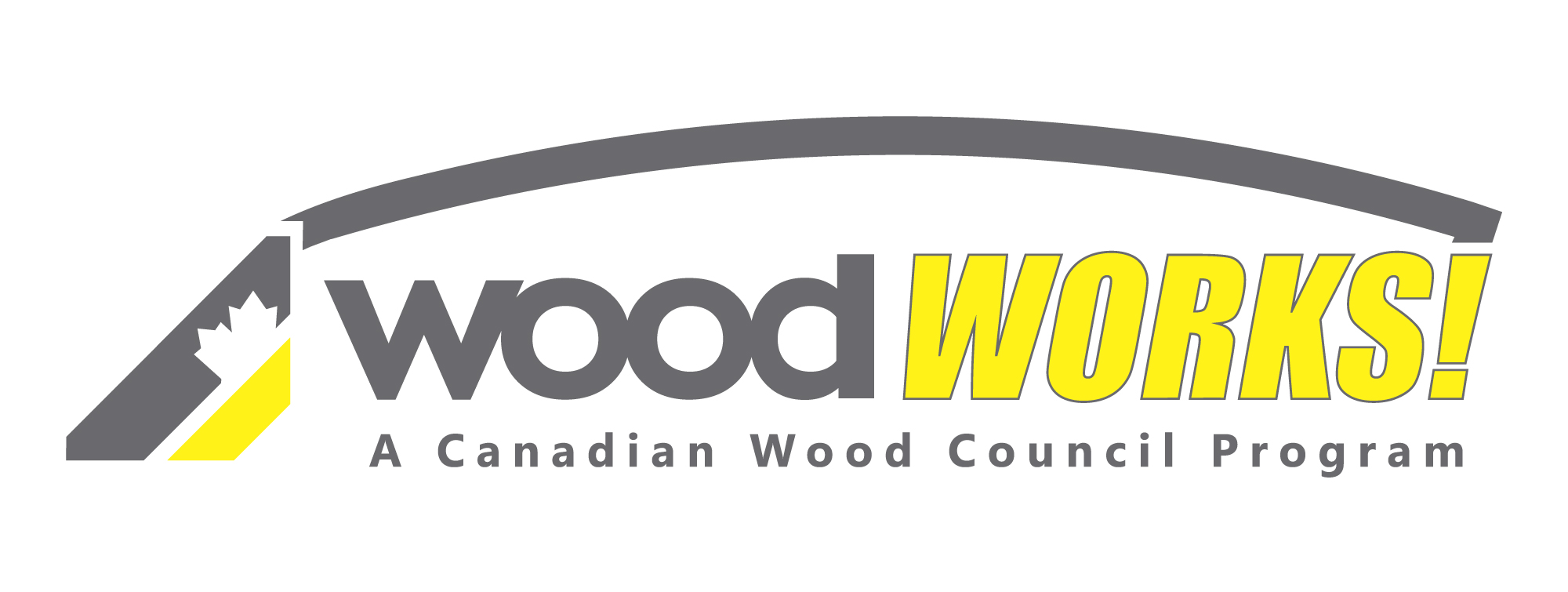By Cory McCambridge. Course Number WWOL130, Year Created 2019. Format: PowerPoint Video – Length: One Hour – Credits: AIA, all Canadian Provincial Architect Associations, BC Housing, EIC – Handout: Yes. This course will discuss structural failures observed during storm damage assessments as well as cost-effective above-code recommendations that contribute to improved overall performance in the structural shell of a building.
Design & Construction
131. Philip J. Currie Dinosaur Museum
By: Martin Baron Format. Course Number WWOL131, Year Created 2019. PowerPoint Video – Length: One Hour – Credits: AIA, all Canadian Provincial Architect Associations, EIC and BC Housing – Handout: No. This course explores strategies of highly collaborative working methods and the innovative use of digital technology to bridge the gap that exists between design and construction.
134. The Arbour – The Growth of Tall Wood in Toronto
By Carol Phillips, Luigi Ferrara and Tammy Cooks. Course Number WWOL134, Year Created 2019. Format: PowerPoint Video – Length: One Hour – Credits: AIA, all Canadian Provincial Architect Associations, BC Housing, EIC – Handout: No. This presentation will focus on two aspects of the Arbour for George Brown College: Firstly an exploration of the process involved in hosting an international design competition to create an innovative learning environment. Secondly, an exploration of the winning solution.
140. Design Options for Three, Four Storey Wood School Buildings BC
By Nick Bevilacqua and Ray Wolfe. Course Number WWOL140, Year Created 2020. Format: PowerPoint Video – Length: One Hour – Credits: AIA, all Canadian Provincial Architect Associations, EIC – Handout: No. This session will explore the range of possible timber construction approaches for school buildings up to four storeys in height within a seismic region.
144. Mass Timber and Prefabrication – Large and Small
By Kevin Nyhoff. Course Number WWOL144, Year Created 2020. Format: PowerPoint Video – Length: One Hour – Credits: AIA, all Canadian Provincial Architect Associations, BC Housing, EIC – Handout: Yes. This course presents an overview of work done on the development of Sidewalk Labs 35 storey mass timber proto-model tower in Toronto and the Honeycomb Affordable Micro Housing prototype in Austin TX.
145. Moisture, Fire and Sound Control
By Michelle Maybee. Course Number WWOL145, Year Created 2020. Format: PowerPoint Video – Length: One Hour – Credits: AIA, all Canadian Provincial Architect Associations, BC Housing, EIC – Handout: Yes. This course will address three key areas of building design â Moisture, Fire & Sound.
146. Bringing Passive House into the Cold
By Junru Shen. Course Number WWOL146, Year Created 2020. Format: PowerPoint Video – Length: One Hour – Credits: AIA, all Canadian Provincial Architect Associations, BC Housing, EIC – Handout: Yes This course will address Passive House building strategies for cold climate regions.
159. Introduction to Engineered Wood Products Design
By Scott Lyons Format: PowerPoint Video – Length: One Hour – Credits: AIA, all Canadian Provincial Architect Associations, BC Housing, EIC – Handout: Yes. This course gives participants base level knowledge of designing with engineered wood products, including I-joists.
161. WoodWorks® Software: Sizer, Connections and Shearwalls
164. Mass Timber: Connection Design and Fabrication
By Melissa Kindratsky Format: PowerPoint Video – Length: One Hour – Credits: AIA, all Canadian Provincial Architect Associations, BC Housing, EIC – Handout: Yes. Melissa will discuss the role of the specialty structural engineer in glulam connection design for your project. Tips will be provided to help streamline the work of the project architect and engineer of record, and also highlight specific detailing situations to help construction run more smoothly.










