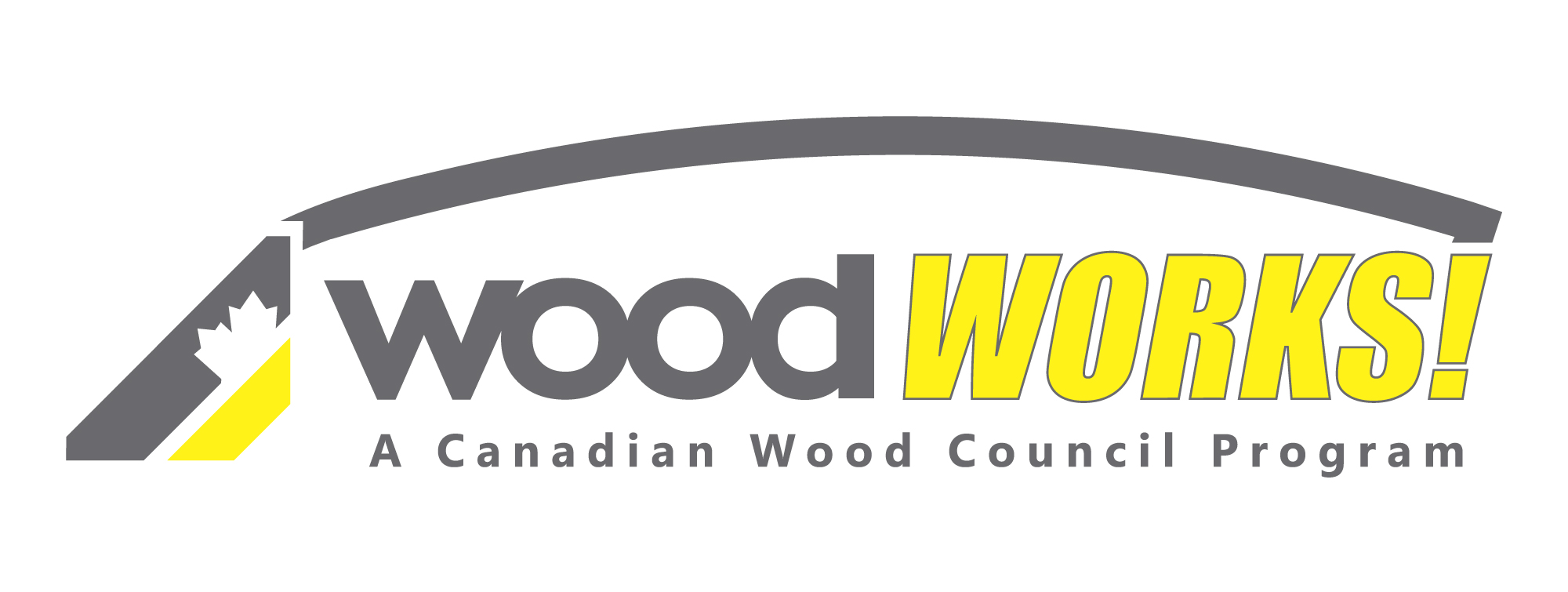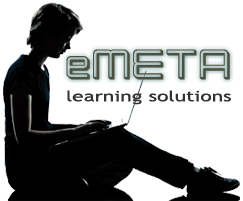By Crawford Dewar. Course Number WWOL061, Year Created 2015. Format: PowerPoint Video – Length: One Hour – Downloadable Handout: Yes – Credit: AIA, Canadian Provincial Architect Associations, EIC – This course discusses that by wrapping wood with epoxy reinforced fiberglass that encapsulates the wood, wood can become a viable construction material for bridges spanning up to 12m under full truck loading.
Materials & Applications
074. Timber Products & Systems are Here – Will the Market Follow?
By Michael Keller. Course Number WWOL074, Year Created 2016. Format: PowerPoint Video – Length: One Hour – Credits: AIA, all Canadian Provincial Architect Associations, BC Housing, EIC – Handout: Yes. The timber industry in cooperation with material suppliers, universities and institutes have made significant gains in bringing timber based building systems into the market. However is the market ready for these new products?
075. Cross Laminated Structural Timber In Use
By Sophie Campbell. Course Number WWOL075, Year Created 2016. Format: PowerPoint Video – Length: One Hour – Handout: Yes – Credit: AIA, Canadian Provincial Architect Associations, EIC – A candid discussion about the operational performance of this modern construction method and the success of its deployment on built projects.
078. Timber for the Masses
By liam Dewar . Course Number WWOL078, Year Created 2015. Format: PowerPoint Video – Length: One Hour – Credits: AIA, all Canadian Provincial Architect Associations, EIC – Handout: Yes. This presentation will focus on best practices in terms of design, procurement and construction through a number of case studies of recent projects that Eurban has been involved in, particularly mass housing projects.
082. Concept CLT – Disruptive Innovation in Housing
By Liam Dewar. Course Number WWOL082, Year Created 2016. Format: PowerPoint Video – Length: One Hour – Handout: Yes – Credit: AIA, all Canadian Provincial Architect Associations, BC Housing, EIC – This presentation will focus on the implementation of BIM, the role of the specialist, the specific requirements of developer clients and the resultant innovation in terms of package scope.
087. More with Less: Building with Cross Laminated Timber
By Jeff Morrow . Course Number WWOL087, Year Created 2017. Format: PowerPoint Video – Length: One Hour – Credits: AIA, all Canadian Provincial Architect Associations, EIC – Handout: No. This presentation will primarily focus on the successful implementation of CLT construction at a recently completed 4 story hotel at Redstone Arsenal, AL. The challenges, opportunities and benefits incorporating CLT into taller wood buildings will be discussed.
092. Recent Research and Development in Mass Timber Panels
By Y. H. Chui. Course Number WWOL092, Year Created 2017. PowerPoint Video – Length: One Hour – Credits: AIA, all Canadian Provincial Architect Associations, BC Housing EIC – Handout: No. This presentation will provide an overview of the new CLT design provisions and recent Canadian research efforts in the development of innovative mass timber panels and improvement of structural performance of CLT structural systems.
095. Dowel Laminated Timber
By Lucus Epp. Course number: WWOL095, Year Created: 2017. Format: PowerPoint Video – Length: One Hour – Credits: AIA, all Canadian Provincial Architect Associations, BC Housing, EIC -Handout: No. A new mass timber product for the North American market. This presentation will discuss how DLT differs from other mass timber products in its use and specification. Topics will include potential applications, introduction to the design and construction process and costs.
097. CLT Firewalls
By Conroy Lum Format: PowerPoint Video – Length: One Hour – Credits: AIA, all Canadian Provincial Architect Associations, BC Housing, EIC – Handout: No. Fire performances of CLT fire separations with closure (door) or service (pipe) penetrations will be discussed.
098. Multi Functional Wood Panels
By Bob Knudson. Course number: WWOL098, Year Created: 2017. Format PowerPoint Video – Length: One Hour – Credits: AIA, all Canadian Provincial Architect Associations, BC Housing, and EIC – Handout: Yes. Panels are made up of thin OSB or plywood laminated to a rigid insulation core to produce a panel providing both structural strength and thermal insulation.









