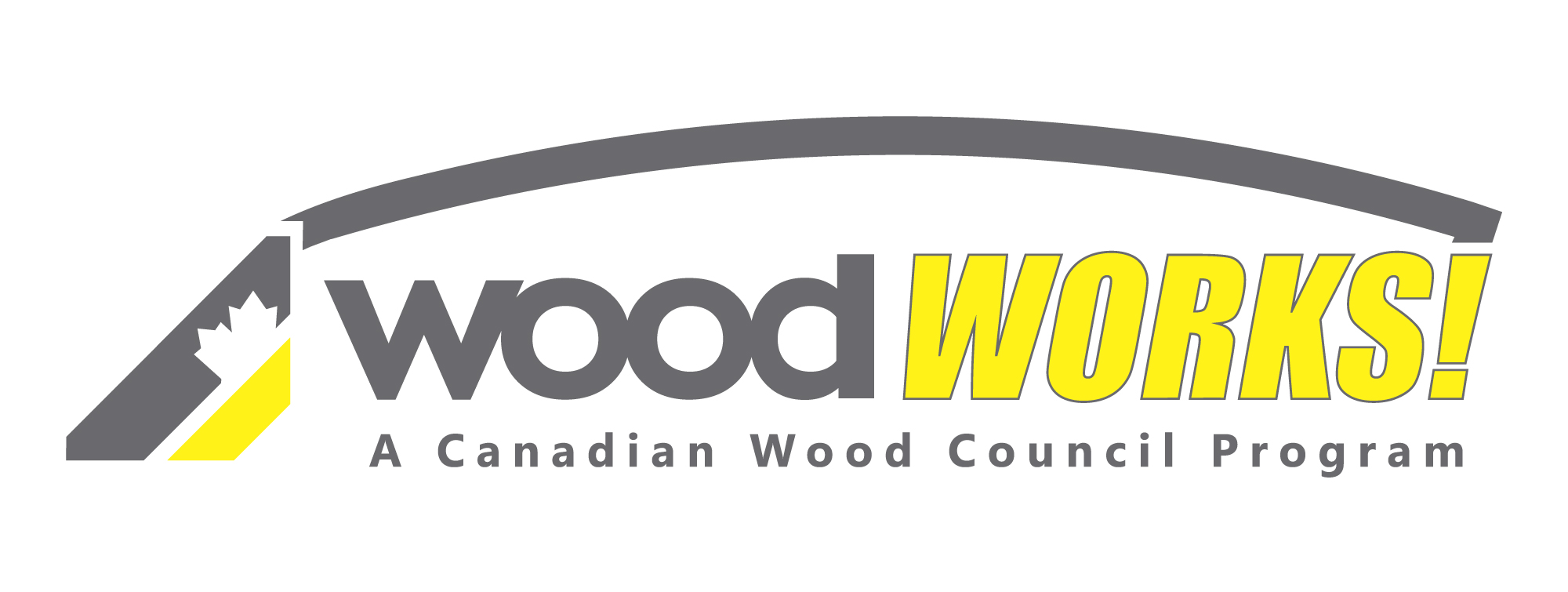By John Paone and Mark Porter. Course Number WWOL030, Year Created 2014. Format: PowerPoint Video – Length: One Hour – Handout: Yes – Credit: AIA, all Canadian Provincial Architect Associations, EIC – This presentation will provide the authors’ ongoing experience and commitment to providing cost competitive timber solutions by pre fabrication, integration and hybrid use of materials in Canada.
Courses
All course learning content is free for Students, Instructors and Industry Professionals. Courses can be accessed by clicking the Read More button at the bottom of each course description. However, to earn course credits you must first pass a quiz. To access course quiz you must register in the Wood WORKS! eLearning Centre and enroll in course. Both registration and enrolment are free.
031. Durability of Wood in Exterior Applications
By Paul Morris. Course Number WWOL031, Year Created 2012. Format: PowerPoint Video – Length: One Hour – Handout: Yes – Credit: AIA, all Canadian Provincial Architect Associations, EIC – A Presentation on durability by nature, durability by treatment of wood buildings
032. Eden Project – The Core
By Ulrich Dangel. Course Number WWOL032, Year Created 2012. Format: PowerPoint Video – Length: One Hour – Handout: No – Credit: AIA, Canadian Provincial Architect Associations, EIC – The Education Centre also known as The Core, is a support facility of the Eden Project in Cornwall, England. This building incorporates unique design elements in its’ wood construction.
033. Inspiration from Century Old Heavy Timber Buildings
By Andrew Harmsworth, Matthew Reid, Sam Sarkhosh and M. Mohammad. Course Number WWOL033, Year Created 2014. Format: PowerPoint Video – Length: One Hour – Credits: AIA, all Canadian Provincial Architect Associations, BC Housing, EIC – Handouts: Yes. A building official, fire engineer and structural engineer will discuss in a panel format inspiration that can be drawn from century old tall wood buildings
034. Modern Timber Structures
By Leander A. Bathon. Course Number WWOL034, Year Created 2014. Format: PowerPoint Video – Length: One Hour – Credits: AIA, all Canadian Provincial Architect Associations, EIC – Handout: Yes. Modern Timber Structures Have To Meet Time, Cost and Performance Expectations. This presentation will focus on a variety of modern timber structures and timber composites that meet these high expectations.
035. NEW WOOD the Revolution
By Robert Malczyk: Format: PowerPoint Video – Length: One Hour – Credits: AIA, all Canadian Provincial Architect Associations, EIC – Handout: Yes. This presentation discusses the transformation of wood into a fashionable, high tech material solution
036. Post Tensioned Multi Storey Timber Buildings
By Professor Andy Buchanan. Course Number WWOL036, Year Created 2014. Format: PowerPoint Video – Length: One Hour – Credits: AIA, all Canadian Provincial Architect Associations, BC Housing, EIC – Handout: Yes. This presentation will describe the development and implementation of innovative posttensioned timber systems for multi storey timber buildings.
037. Tall Composite Structures: the Right Material, Place & Time
By Benton Johnson. Course Number WWOL037, Year Created 2014. Format: PowerPoint Video – Length: One Hour – Credits: AIA, all Canadian Provincial Architect Associations, BC Housing, EIC – Handout: Yes. This presentation will discuss general principles of composite systems and how they were applied to SOM’s Concrete Jointed Timber Frame system which was documented in the recently released Timber Tower Research Project.
038. The Italian Way To Timber Construction
By Paolo Lavisci . Course Number WWOL038, Year Created 2014. Format: PowerPoint Video – Length: One Hour – Credits: AIA, all Canadian Provincial Architect Associations, BC Housing, EIC – Handout: Yes. The Italian Way in Timber Construction: Results and Perspectives This presentation will outline how Italian designers, producers and builders are developing innovative applications for timber based structures.
039. Vancouver’s Olympic Oval
By Larry Podhora. Course Number WWOL039, Year Created 2012. Format: PowerPoint Video – Length: One Hour – Credits: AIA, all Canadian Provincial Architect Associations, EIC – Handout: No This presentation discusses the integrated design approach in designing the Oval, the iconic wood venue of the 2010 Olympic Games










