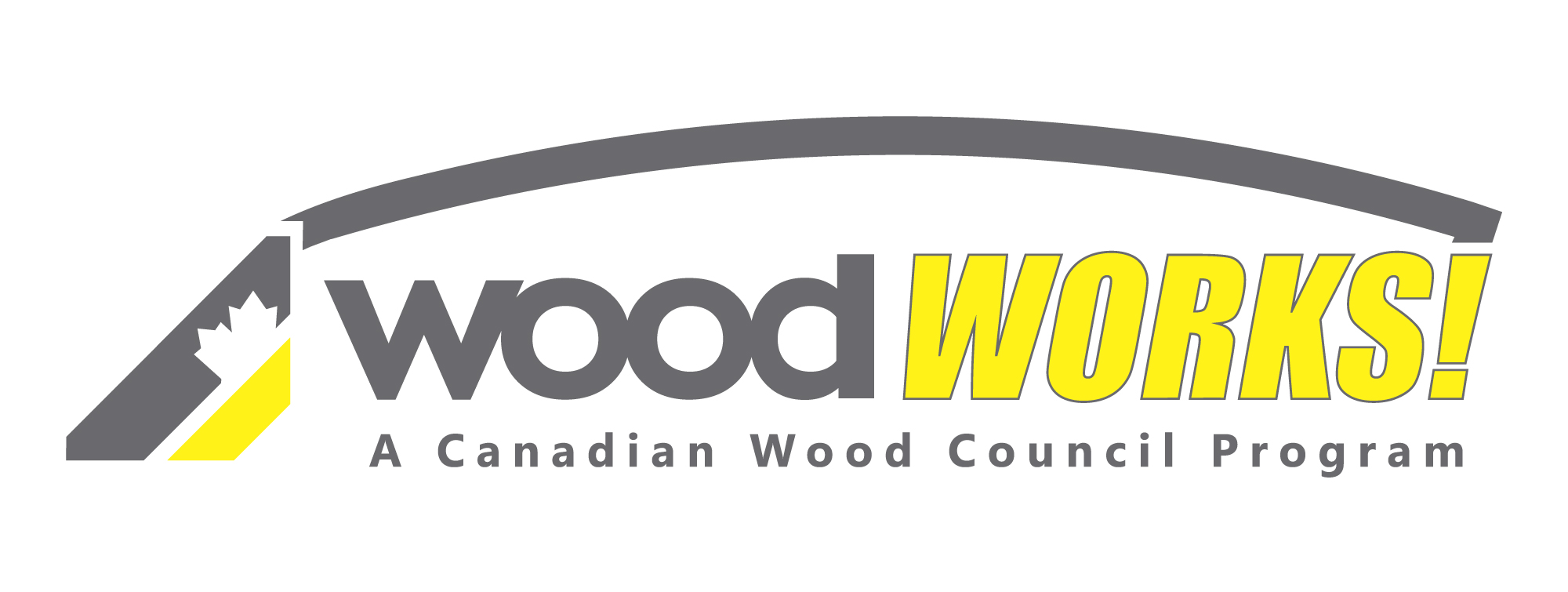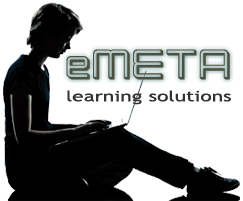By liam Dewar . Course Number WWOL078, Year Created 2015. Format: PowerPoint Video – Length: One Hour – Credits: AIA, all Canadian Provincial Architect Associations, EIC – Handout: Yes. This presentation will focus on best practices in terms of design, procurement and construction through a number of case studies of recent projects that Eurban has been involved in, particularly mass housing projects.
Courses
All course learning content is free for Students, Instructors and Industry Professionals. Courses can be accessed by clicking the Read More button at the bottom of each course description. However, to earn course credits you must first pass a quiz. To access course quiz you must register in the Wood WORKS! eLearning Centre and enroll in course. Both registration and enrolment are free.
079. Ready? Set. Reset!
By Robert Malczyk and Oliver Lang. Course Number WWOL079, Year Created 2016. Format: PowerPoint Video – Length: Ninety Minutes – Credits: AIA, all Canadian Provincial Architect Associations, EIC – Handouts: Yes. Can BC designers be the architects of change in the future of wood design? This course will both challenge and engage participants to explore the imperatives of future opportunities in wood construction.
080. Sizing It Up
By Christoph Dunser. Course Number WWOL080, Year Created 2016. Format: PowerPoint Video – Length: One Hour – Credits: AIA, all Canadian Provincial Architect Associations, EIC – Handout: Yes. This presentation shows how the presenter has used alternative solutions and advanced design and assembly practices to incorporate wood design in a number of innovative and increasingly larger structures throughout Europe.
081. Construction of Treet the Worlds Tallest Timber Building
By Ole Herbrand Kleppe and Rune Abrahamsen. Course Number WWOL081, Year Created 2016.Format: PowerPoint Video – Length: 90 Minutes – Handout: Yes – Credit: AIA, all Canadian Provincial Architect Associations, EIC – This course discusses the construction of the 14 storey apartment building from both the builder’s and developer’s perspective.
082. Concept CLT – Disruptive Innovation in Housing
By Liam Dewar. Course Number WWOL082, Year Created 2016. Format: PowerPoint Video – Length: One Hour – Handout: Yes – Credit: AIA, all Canadian Provincial Architect Associations, BC Housing, EIC – This presentation will focus on the implementation of BIM, the role of the specialist, the specific requirements of developer clients and the resultant innovation in terms of package scope.
083. Fire Safety in Modern Wooden Buildings
By Multiple Presenters . Course Number WWOL083, Year Created 2016. Format: PowerPoint Videos – Length: Four Hours – Downloadable Handouts: Yes – Credit: AIA, Canadian Provincial Architect Associations, EIC and HPO – Participants in this five module course will obtain valuable insight into the fire safety of light-wood frame and mass timber mid-rise buildings.
084. Mid-Rise Wood Design Code Provisions
By David Bowick. Course Number WWOL084, Year Created 2016. Format: PowerPoint Video – Length: One Hour – Credits: AIA, all Canadian Provincial Architect Associations, BC Housing, EIC – Handout: Yes. The presenter examines what is unique about the construction of mid-rise wood buildings and why mid-rise is not just like regular wood frame only bigger or just like concrete only using wood.
087. More with Less: Building with Cross Laminated Timber
By Jeff Morrow . Course Number WWOL087, Year Created 2017. Format: PowerPoint Video – Length: One Hour – Credits: AIA, all Canadian Provincial Architect Associations, EIC – Handout: No. This presentation will primarily focus on the successful implementation of CLT construction at a recently completed 4 story hotel at Redstone Arsenal, AL. The challenges, opportunities and benefits incorporating CLT into taller wood buildings will be discussed.
088. Off-Site Wood Construction: What, Why, How and the Future
By Randall Walter. Course Number WWOL088, Year Created 2017. Course Number WWOL088, Year Created 2017. Format: PowerPoint Video – Length: One Hour – Credits: AIA, all Canadian Provincial Architect Associations, BC Housing, EIC – Handout: No. This presentation will cover the unique design and construction techniques associated with pre-fabricated and off-site panelized wood systems. An introduction to the different levels of off-site construction and review of associated products and services will be followed by a demonstration of cost and schedule benefits based on real-world projects.
089. Structural Design and Optimization of Midrise Wood Framed Buildings
By Michael Baldinelli. Course Number WWOL089, Year Created 2017. Format: PowerPoint Video – Length: One Hour – Credits: AIA, all Canadian Provincial Architect Associations, BC Housing, EIC – Handout: No. This presentation will highlight the design and analysis tools in combination with a unique optimization database that streamlines the design 0f mid-rise wood framed buildings while minimizing material and labor costs on a job per job basis.










