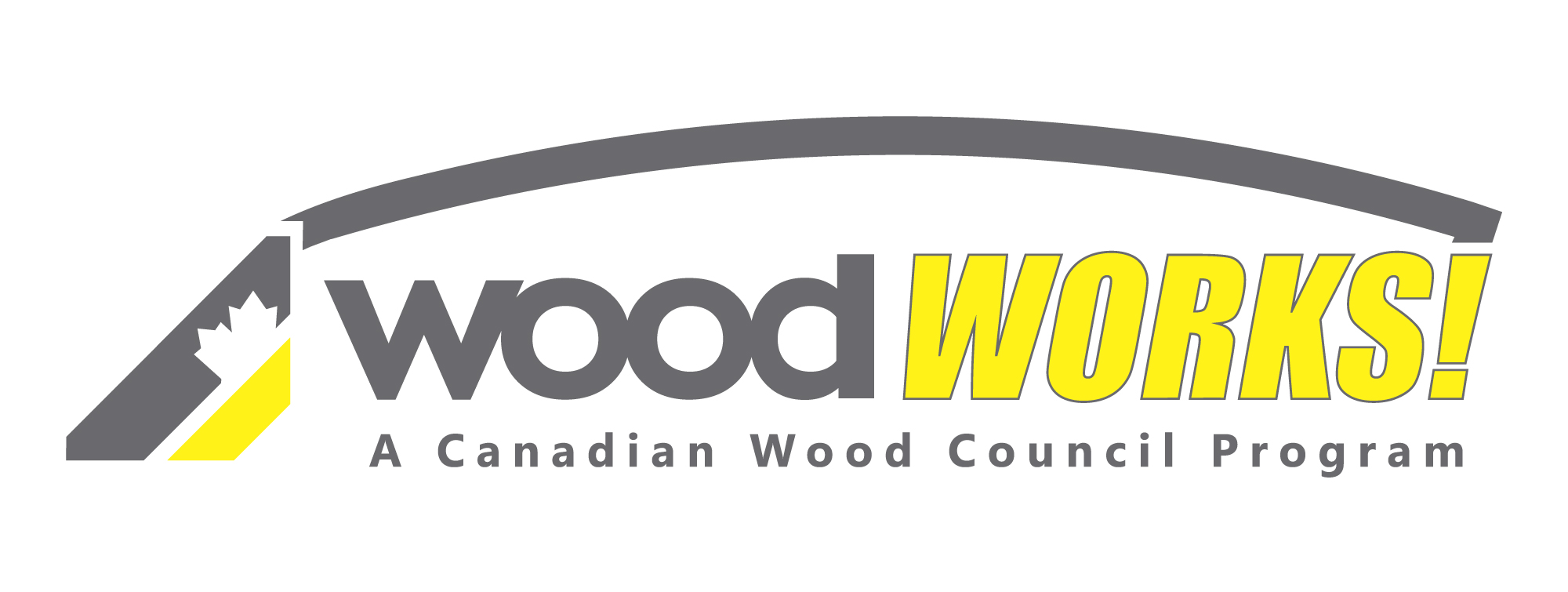By Duncan Purvis. Course number: WWOL100, Year Created: 2017. Format: PowerPoint Video – Length: One Hour – Credits: AIA, all Canadian Provincial Architect Associations, BC Housing Informal CPD, EIC – Handout: No. This course will discuss the unseen and enduring benefits of building with mass timber: building sustainably, adding value and creating a legacy.
Courses
All course learning content is free for Students, Instructors and Industry Professionals. Courses can be accessed by clicking the Read More button at the bottom of each course description. However, to earn course credits you must first pass a quiz. To access course quiz you must register in the Wood WORKS! eLearning Centre and enroll in course. Both registration and enrolment are free.
101. Use of Wood in Construction
By Katharina Lehmann. Course number: WWOL101, Year Created: 2017. Format: PowerPoint Video – Length: one hour – Credits: AIA, all Canadian Provincial Architect Associations, BC Housing, EIC – Handout: No. The presenter discusses integrating exemplary design, human and advanced manufacturing processes in construction.
102. Timber Psychology
By Daniel Scheibmair. Course number: WWOL102, Year Created: 2017 Format: PowerPoint Video – Length: One Hour – Credits: AIA, all Canadian Provincial Architect Associations, BC Housing, EIC – Handout: Yes. This presentation will provide a unique look at innovative uses of timber in construction in New Zealand and the local research and development that has paved the way for greater timber uptake beyond the traditional stronghold in residential dwellings.
103. Innovative Swiss Timber Architecture
By Hansueli Schmid. Course number: WWOL103, Year Created: 2017. PowerPoint Video – Length: One Hour – Credits: AIA, all Canadian Provincial Architect Associations and EIC – Handout: Yes. This presentation will introduce the viewer to a plethora of new remarkable Swiss timber architecture with reference to some new products and production techniques.
104. Mid-Rise Timber Buildings, Australia’s Step-Up
By Boris Iskra. Course number: WWOL104, Year Created: 2017. Format: PowerPoint Video – Length: One Hour – Credits: AIA, all Canadian Provincial Architect Associations, BC Housing, EIC – Handout: No. This presentation will detail the background work undertaken in Australia to achieve the new 2016 NCC changes, provide an overview of DTS construction and case studies, discuss issues around fire and acoustic design, and will look at the next step change for mid-rise timber construction.
105. Mass Timber in the UK, Why and How
By David Lomax, Senior Associate, Waugh Thistleton Architects, United Kingdom. Course number: WWOL105, Year Created: 2017. Format: PowerPoint Video – Length: One Hour – Credits: AIA, all Canadian Provincial Architect Associations, BC Housing, EIC – Handout: Yes. This course examines the housing crisis facing the U.K and how Waugh Thistleton is helping solve some of the symptoms by moving into the next stage of off-site manufacture in timber – volumetric design.
106. Collaborating on the Rocky Ridge Recreation Facility
By Iian Ho, PCL; David Edmunds, GEC Architecture and Mark Ritchie, RJC Consulting Engineers, Robin Zirnhelt, ISL Engineering. Course Number: WWOL106, Year Created: 2017. Format: PowerPoint Video – Length: One Hour – Credits: AIA, all Canadian Provincial Architect Associations, BC Housing, EIC – Handout: Yes. The project team at Rocky Ridge Recreation Facility shares their collaborative experiences constructing the largest wood roof structure in North America.
107. Timber Pre-Fabrication of the Brock Commons Building
By Karla Fraser, Senior Project Manager, Urban One Builders Construction Management Inc., Vancouver, BC. Course Number: WWOL107, Year Created: 2017. Format: PowerPoint Video – Length: One Hour – Credits: AIA, all Canadian Provincial Architect Associations, BC Housing, EIC – Handout: Yes. This course explores the successful completion of the 18-storey mass timber hybrid Brock Commons Tallwood House at UBC Vancouver, what was learned, the broader application of this approach to design and building, and where the industry goes from here.
108. Using Wood Where We Live, Learn, Work and Relax
By Dr. Herwig Ronacher, architekten Ronacher ZT GmbH, Khünburg, Austria. Course Number: WWOL107, Year Created: 2017. Format: PowerPoint Video – Length: One Hour – Credits: AIA, all Canadian Provincial Architect Associations, BC Housing, EIC – Handout: Yes. This course examines the practical applications of timber in a variety of commercial and institutional structures in Austria.
109. Carbon12 A CLT Case Study in Design and Construction
By Kristin Slavin. Course Number: WWOL109, Year Created: 2018. Format: PowerPoint Video , Length: One Hour, Credits: AIA, all Canadian Provincial Architect Associations, BC Housing, EIC, Handout: No. PATH Architecture and Kaiser Group Inc. are sister companies that develop, design and build. Hear from Kristin Slavin, Associate at PATH Architecture, why the team decided to use wood as the primary structural material in projects, how that decision has evolved, and what they plan to do next.











