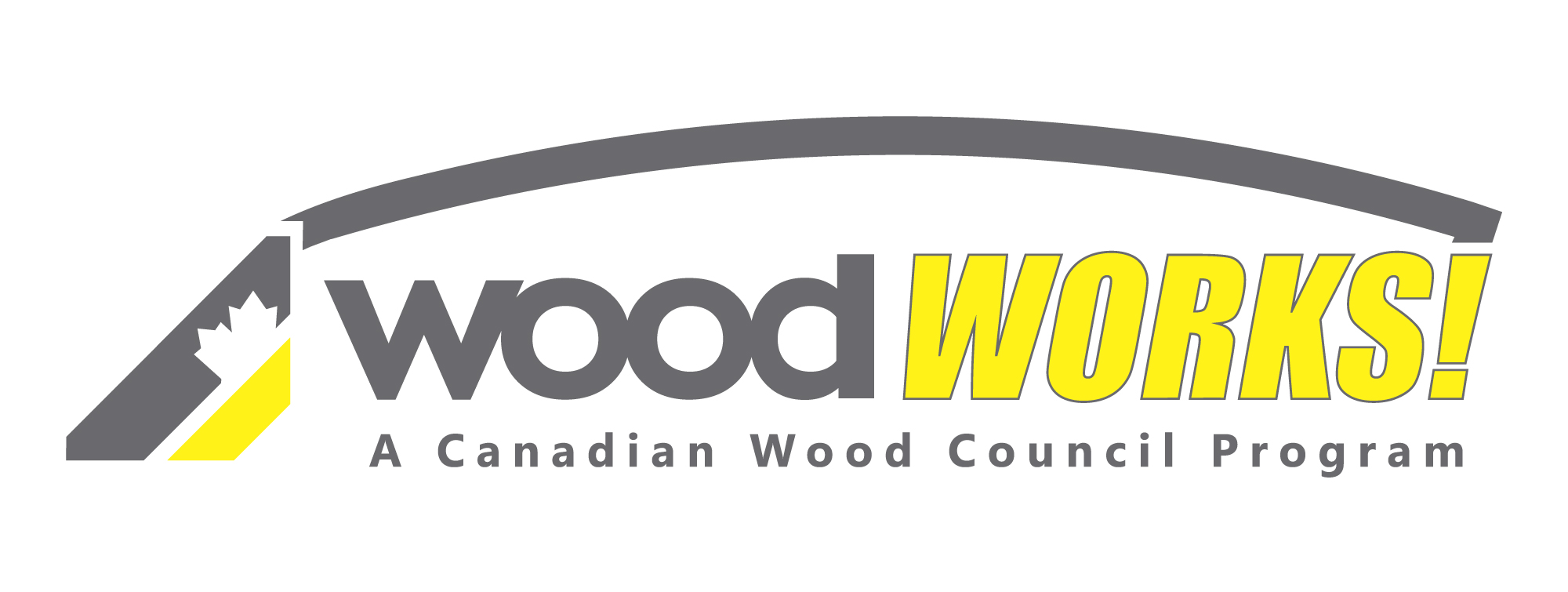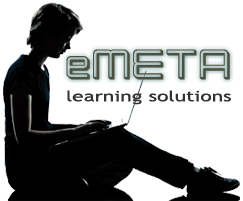
By Dennis Cuku. Course Number WWOL090, Year Created 2017. Format: PowerPoint Video – Length: One Hour – Credits: AIA, all Canadian Provincial Architect Associations, BC Housing, EIC – Handout: Yes. This session features the design of the Mosaic Centre for Conscious Community and Commerce project, a 30,000 sq. ft. mixed use commercial building in Edmonton, Alberta. The project began with the intention to create the ideal workplace for the Mosaic Family of Companies and the surrounding communities. It has transitioned into a grassroots movement; a complete re-envisioning of the way commercial construction is done and a design rethink of the spaces people work in.


